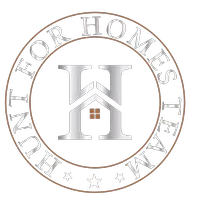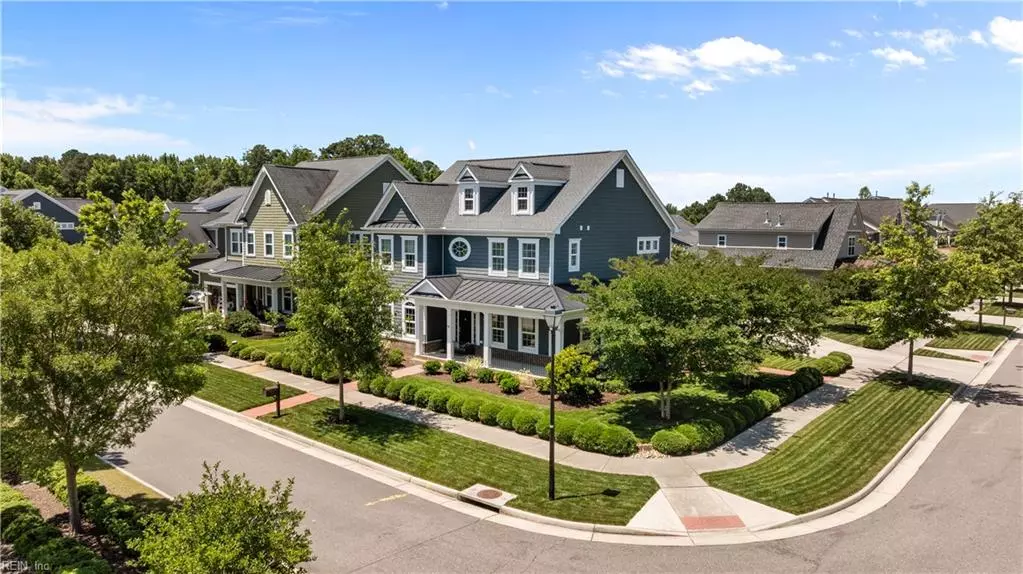$995,000
$1,020,000
2.5%For more information regarding the value of a property, please contact us for a free consultation.
2901 Pepperlin DR Virginia Beach, VA 23456
4 Beds
3.5 Baths
3,646 SqFt
Key Details
Sold Price $995,000
Property Type Single Family Home
Sub Type Detached
Listing Status Sold
Purchase Type For Sale
Square Footage 3,646 sqft
Price per Sqft $272
Subdivision Ashville Park
MLS Listing ID 10590438
Sold Date 07/29/25
Style Transitional
Bedrooms 4
Full Baths 3
Half Baths 1
HOA Fees $317/mo
HOA Y/N No
Year Built 2015
Annual Tax Amount $8,353
Lot Size 10,890 Sqft
Property Sub-Type Detached
Property Description
Revel in this custom-built showcase home that has been spectacularly tailored & updated by the current owners. Situated on a spacious corner lot, this stunning home w/ wraparound porch lends to afternoon breezes & sunlight for days! Boasting 4 spacious bedrooms, office space plus loft space - this home has everything you want and it's ready now! No need to wait for new construction! Offering modern luxury w/ relaxed coastal VA Beach living, this gracious home is set on a beautifully landscaped lot & is designed for comfort, style, and effortless entertaining. The meticulously maintained property is an entertainer's delight w/ spacious outdoor gathering spaces and lush native landscaping. Equipped w/ cutting-edge smart features, including zoned thermostats, tankless hot water heater, intercom, and security. Stunning Cortec extra-wide, long-plank LVP cork-backed floors grace the main living areas. Minutes from pristine beaches, the ocean, and vibrant local amenities!
Location
State VA
County Virginia Beach
Area 44 - Southeast Virginia Beach
Zoning R30
Rooms
Other Rooms Attic, Breakfast Area, Foyer, Loft, PBR with Bath, Office/Study, Pantry, Porch, Utility Room
Interior
Interior Features Bar, Fireplace Gas-natural, Primary Sink-Double, Scuttle Access, Walk-In Closet, Window Treatments
Hot Water Gas
Heating Nat Gas, Programmable Thermostat, Zoned
Cooling Central Air, Zoned
Flooring Carpet, Ceramic, Laminate/LVP
Fireplaces Number 1
Equipment Cable Hookup, Ceiling Fan, Gar Door Opener, Intercom, Security Sys
Appliance Dishwasher, Disposal, Dryer Hookup, Microwave, Gas Range, Washer Hookup
Exterior
Exterior Feature Corner, Inground Sprinkler, Irrigation Control, Patio
Parking Features Garage Att 2 Car, Driveway Spc, Street
Garage Description 1
Fence Privacy
Pool No Pool
Amenities Available Cable, Clubhouse, Exercise Rm, Ground Maint, Playgrounds, Pool
Waterfront Description Not Waterfront
Roof Type Asphalt Shingle,Metal
Building
Story 2.0000
Foundation Slab
Sewer City/County
Water City/County
Schools
Elementary Schools Princess Anne Elementary
Middle Schools Princess Anne Middle
High Schools Kellam
Others
Senior Community No
Ownership Simple
Disclosures Disclosure Statement, Pet on Premises, Resale Certif Req
Special Listing Condition Disclosure Statement, Pet on Premises, Resale Certif Req
Read Less
Want to know what your home might be worth? Contact us for a FREE valuation!

Our team is ready to help you sell your home for the highest possible price ASAP

© 2025 REIN, Inc. Information Deemed Reliable But Not Guaranteed
Bought with Better Homes&Gardens R.E. Native American Grp


